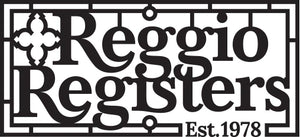Balancing Modern Technology & Vintage Details in Remodeling
The Story of a Victorian House Renovation
If you’ve ever remodeled an old home and wished to maintain some of its former charm, you know the challenges. Taking a historic home and updating it to current standards while remaining true to its original details is no small undertaking.
Often the mechanical systems are completely outdated. The windows and insulation are woefully inefficient. Previous “remodels” have layered the original home with too many bad decisions to count. It takes dedication and devotion to historic details to bring such a house up to standards. Brett Waterman is one such professional. He explores the ins and outs of restoration in his DIY Network show, Restored.
Reggio Register recently participated in helping bring two historic homes back to their former glory—with all the perks of a modern home—with Mr. Waterman and his team. This is the story.
The Queen Anne House

Built in 1901, the house was a great example of Victorian era architecture. It featured varying rooflines, complex dormers, and a highly ornamented columnated front porch. The house had been owned by the same family since the 1960s.
The outside of the house remained virtually unchanged, but the interior had undergone a remodel after suffering a fire in 1930. The 1930 update included a new kitchen, bathroom, changes to the living room, and a new heating system. All the mechanical systems were in poor condition, and had never really been very efficient.
It was time for a Victorian house renovation for this Queen Anne beauty. The main goal was to undo the poor decisions of the 1930 remodel and bring both the interior and exterior Victorian styling and finishes back to their original glory. The main challenge? Updating the systems, mechanics, and functionality of the home while being true to the Victorian aesthetic.
- Year Built: 1901
- Gross Living: 1,873 Sq. Ft.
- Lot Size: 9,000 Sq. Ft.
- Rooms: 3 bedrooms, 2 1/4 bathrooms
- Exterior: Paint, Roof, Landscape
- Interior: Kitchen, Bathroom, Mudroom, Living Room, Dining Room
The Redlands House

This nearly untouched Victorian house dates to the late 1800s. It was the smaller of two homes built on a large grove property in Redlands, California. The only change made to the house was the addition of a large porch to the back and side of the structure.
The porch was added just after the turn of the century as a temporary structure to house a family member afflicted with tuberculosis. Many believed that open air living in the drier California climate was a good remedy for people suffering from TB.
In the subsequent 100 years since, the porch was enclosed and added to the square footage of the house proper. However, it was never structurally sound and negatively impacted the functionality and aesthetic of the house. The team removed the porch and lovingly updated the better part of the house and exterior.
- Year Built: 1893
- Gross Living: 1,350 Sq. Ft.
- Lot Size: 21,000 Sq. Ft.
- Rooms: 2 bedrooms, 1 1/4 bathrooms
- Exterior: Paint and Landscape and remove non-original structure
- Interior: Kitchen, Bathroom, Living Room, Water-closet
HVAC Updates
Retrofitting an older home with a new HVAC system is always a challenging prospect. However, it’s also absolutely necessary to make these types of homes livable for the modern family. It is possible to install a highly efficient system without having to sacrifice Victorian styling and details.
The only part of the HVAC system that is visible, once the last coat of paint dries, is the registers. Reggio Register offered a variety of styles and sizes in high quality, true to history cast iron that matched the style of the Queen Anne and Redlands houses. The registers added the Victorian detail that made the designs complete.
Blending Contemporary Living with Victorian Details
The Queen Anne and Redlands houses had to evolve somewhat to work for a contemporary lifestyle. This made the design of the Queen Anne essentially transitional with a heavy Victorian overtone. The Redlands house opted for Victorian with Modern Industrial overtones. It sounds like a tall order, but Reggio made it easy to outfit both homes with the perfect Victorian details.
Cast iron registers on the vents perfectly reflected the high-quality finishes that were originally a part of the homes. The Restored team chose the Scroll design register for both homes for its quality and ornate detailing that matched the influences seen throughout both homes.
Victorian house renovation projects always require a blend of contemporary technology and vintage styling. Reggio was pleased to make the process a bit easier with registers that matched the Victorian aesthetic but fit perfectly with the updated HVAC system.
Check out more you can do to honor historic properties.

